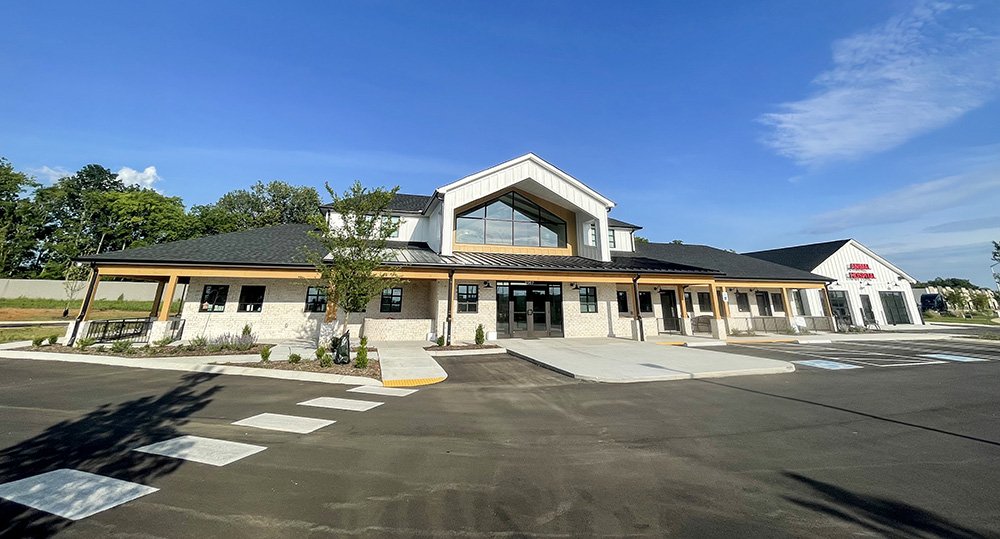Dr. Amy and Michael Shirley are on a mission.
As owners of Rutherford County’s first and only Fear Free Certified veterinary clinic, they want to do everything possible to decrease the fear, stress, and anxiety that pets—and their people—experience at the vet.
When they came to Dow Smith Company to build a new facility for Family Pet Health, the discussion was all about how they could create a building that would mirror their mission. The end result is a state-of-the-art, two-story, 9,207-square-foot building filled with features designed to keep pets calm. While their commitment to their clients has always been the same, Family Pet Health’s new facility allows them to continue to grow.
“We wanted a few things,” Michael Shirley says. “We wanted outdoor seating. We wanted natural light throughout the hospital. We wanted 10 exam rooms. We wanted a meeting space for at least 50 people. And that led to the current building that we have today.”
The experience at Family Pet Health begins in the parking lot, which is large, and many of the spaces are oversized to accommodate larger pets and families.
“You can pull in, open your car doors all the way open and be able to get your kids and car seats and cat carriers and big dogs out without banging into the next car beside you,” Michael Shirley says.
From there, patients can head directly into exam rooms, which have outdoor entrances and covered patios—rather than waiting in the lobby.
“If you do come into the lobby, you’ll notice a lobby that is devoid of seating,” Michael Shirley says. “We don’t want people waiting in a lobby. We want you to be able to get straight to an exam room. Not only does that make you feel more at peace, but your pet is going to be a lot more peaceful going straight into an exam room versus waiting in a lobby where other animals are coming and going and dogs are barking and cats are scared. We want the lobby to be a peaceful place.”
In addition to the 10 exam rooms, there are vet technician workstations, a treatment area, an X-ray room, and a large garage that can be used for everything from training to community events.
The upstairs of the building is geared toward Family Pet Health’s team members. There’s a conference room, office space, and a large breakroom so staff can relax. There’s also a call center, which, again, keeps the downstairs lobby from being a loud, crowded place.
DSC Project Manager Aaron Fisher and Superintendent Nathan Pfeifer say the project was a pleasure to work on and they’ve been impressed by Family Pet Health’s dedication to their mission.
“They wanted a work environment that is very similar to how Dow Smith has created our work environment, where their veterinarians and employees could truly flourish,” Aaron says. “They have a culture that is going to thrive.”
Nathan adds, “All of the decisions they’ve made for this facility have made it easier for patients to come here. They’ve created an environment that will lead to a better experience.”







